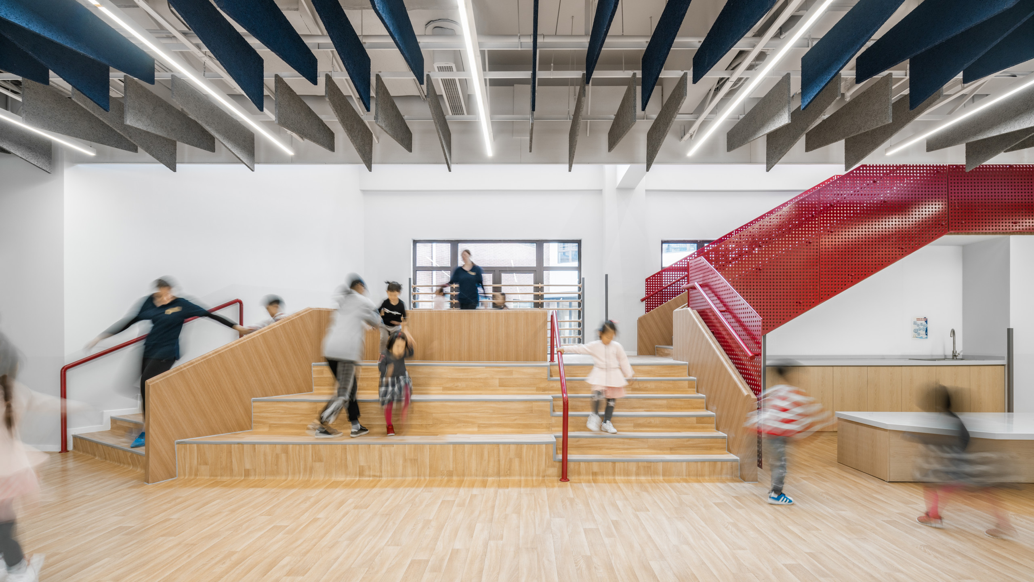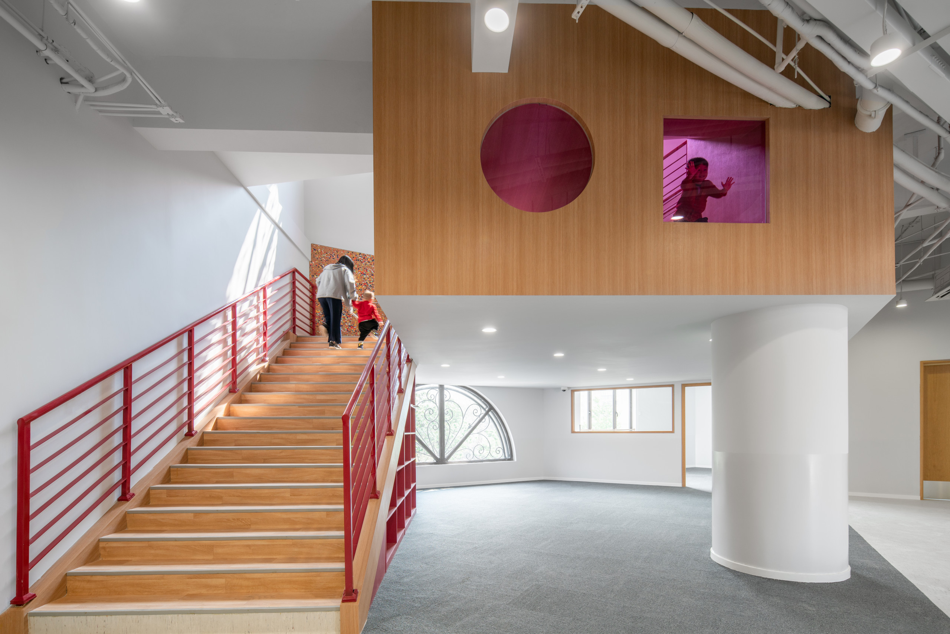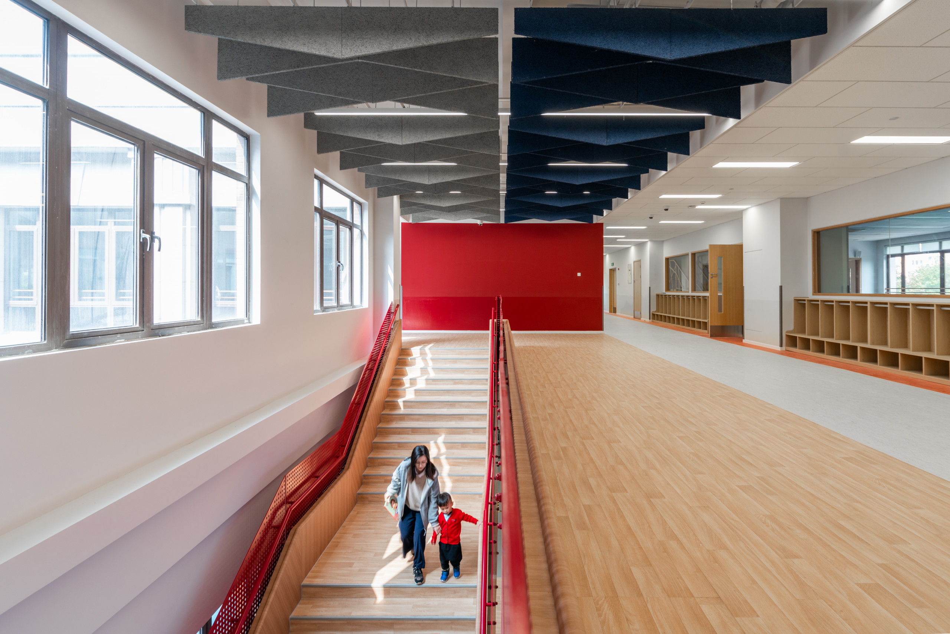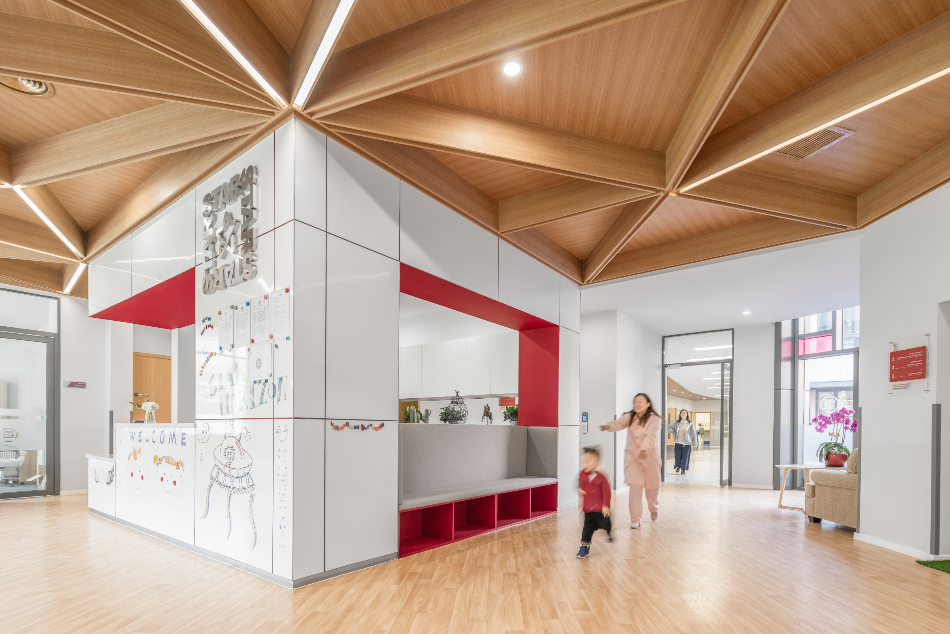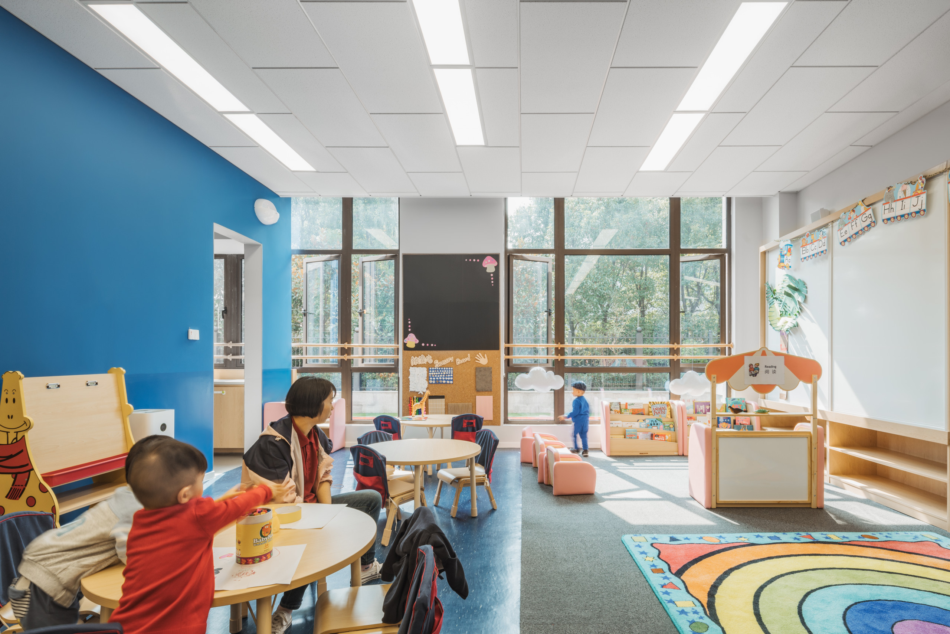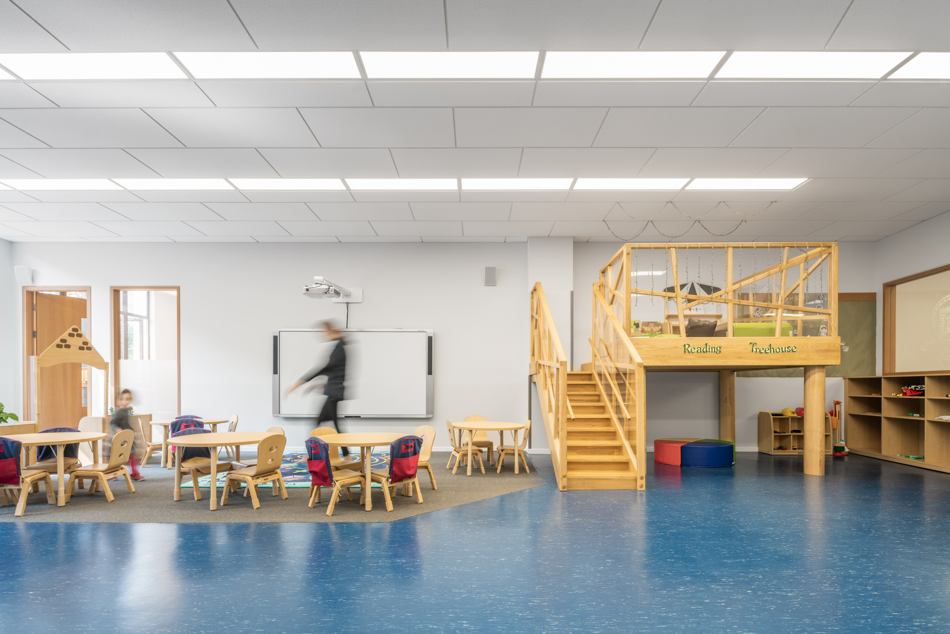美星幼儿园外高桥园区 SHANGHAI Star Horizon Kindergarten WAIGAOQIAO
自由探索的无忧童年·美星幼儿园外高桥园区
美星幼儿园项目位于外高桥新城的中心地带。基于最佳实践和以儿童为中心的设计理念为导向。设计团队将一个全新的,适合儿童尺度的中央楼梯植入了整个幼儿园的空间设计中,将3层空间完全联通。并以楼梯为中心,在周围空间形成若干个儿童开放互动区域。不仅保障了园内小朋友们上下楼层的安全,同时也形成了丰富的功能空间的聚焦点。幼儿园本身所具备的STEAM教学区、媒体图书馆、艺术教室、舞蹈教室等多样的功能区域分散于中央楼梯核心区域的周围,形成了一套灵动的功能流线以及灵活独特的活动功能组合。各个区域空间中,大量使用原木色的表皮,创造出自然生态的环境氛围。
A carefree childhood with freedom of exploration – Star Horizon Kindergarten Waigaoqiao Campus
Star Horizon kindergarten is located at the heart of Waigaoqiao New town. Based on the practices of a child-centered design philosophy, a new set of child-sized central staircase is implemented into the space, connecting the entire kindergarten from the first level to the third. With the stairs as the center, several open interactive areas for children are formed in the surrounding space. The central stairs not only ensure the safety of the children going up or down, but also forms a focal point around this functional space. STEAM teaching area, media library, art classroom, and dance classroom of the kindergarten are scattered around the core area of the central staircase, forming a flexible functional streamline and a unique combination of activities.
项目地点 Location
上海 Shangha
项目类别 Category
室内设计 Interior
建筑面积 Floor Area
9,500 sqm


